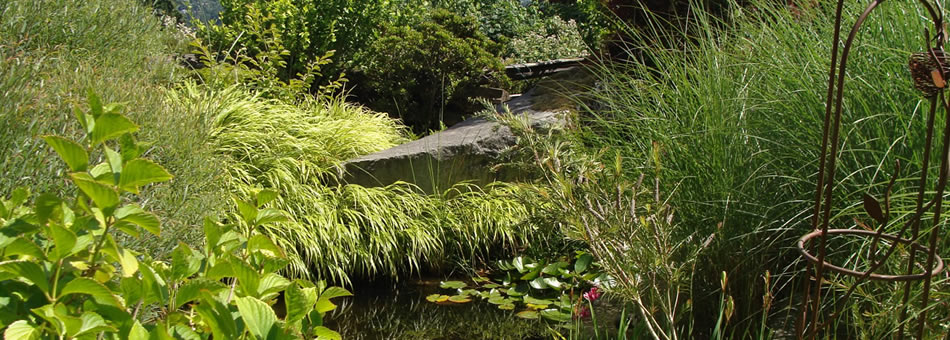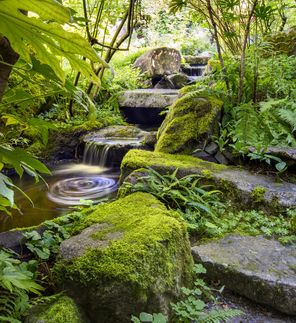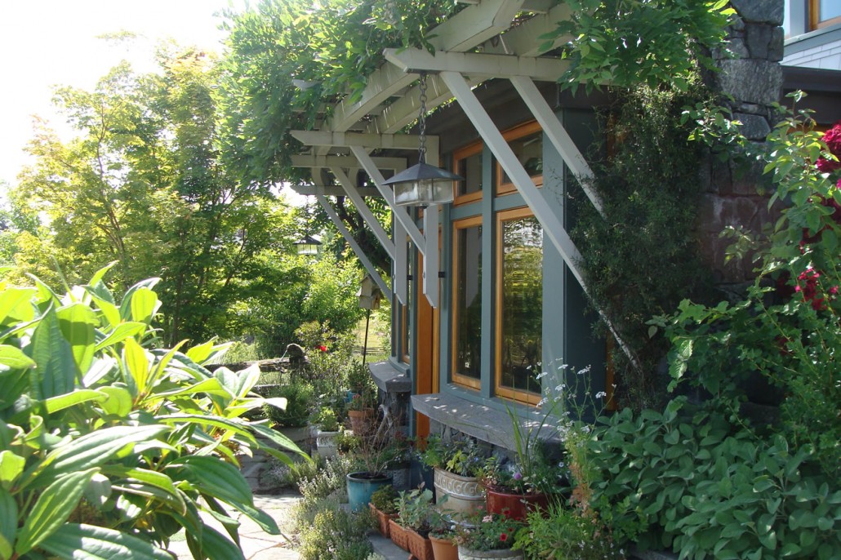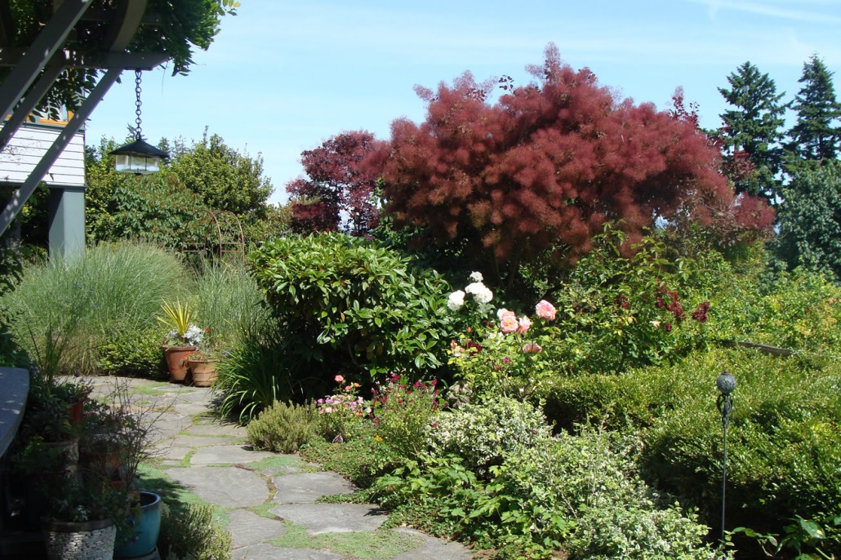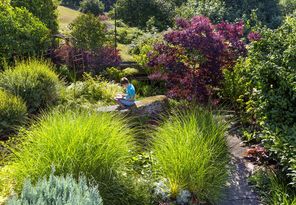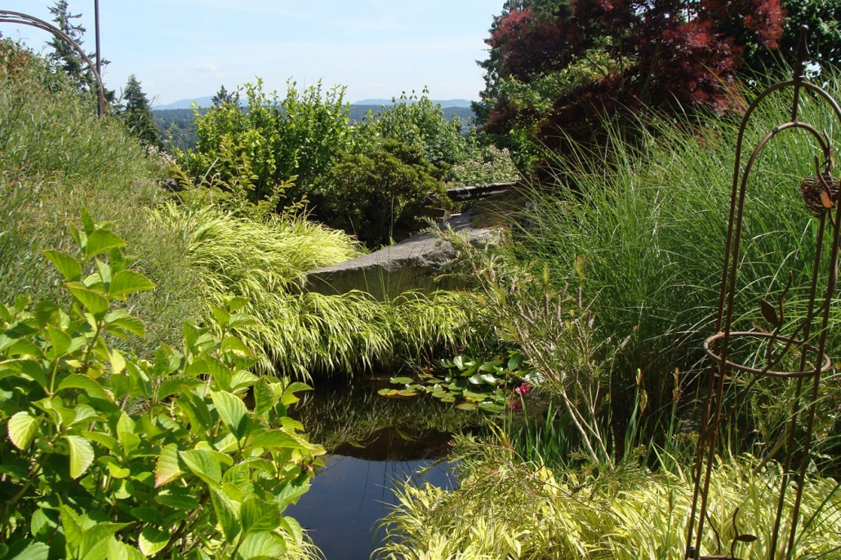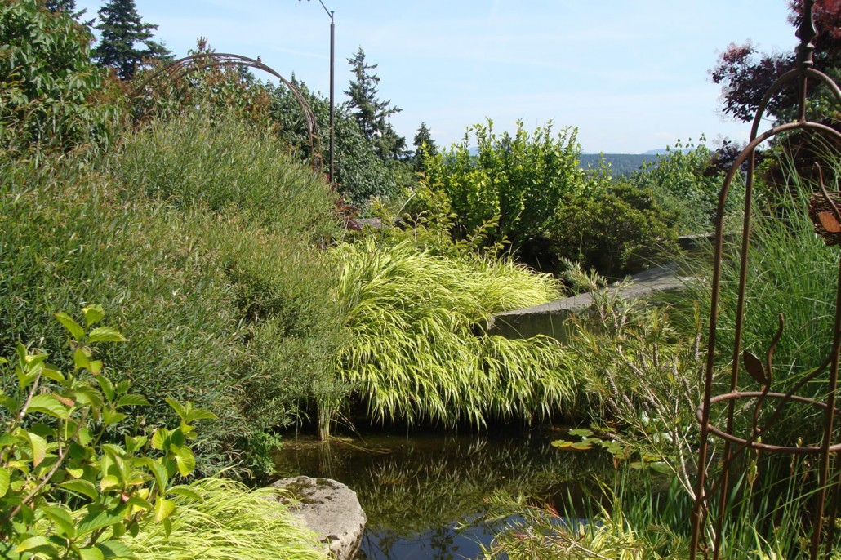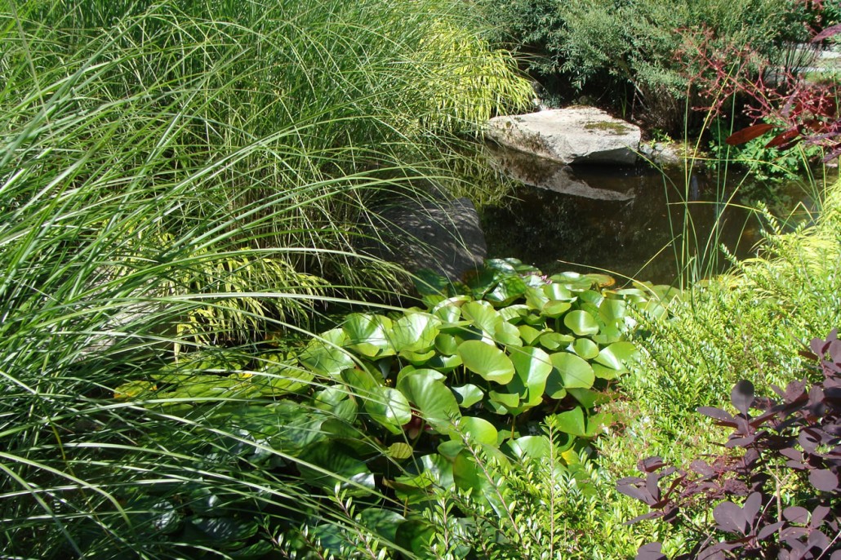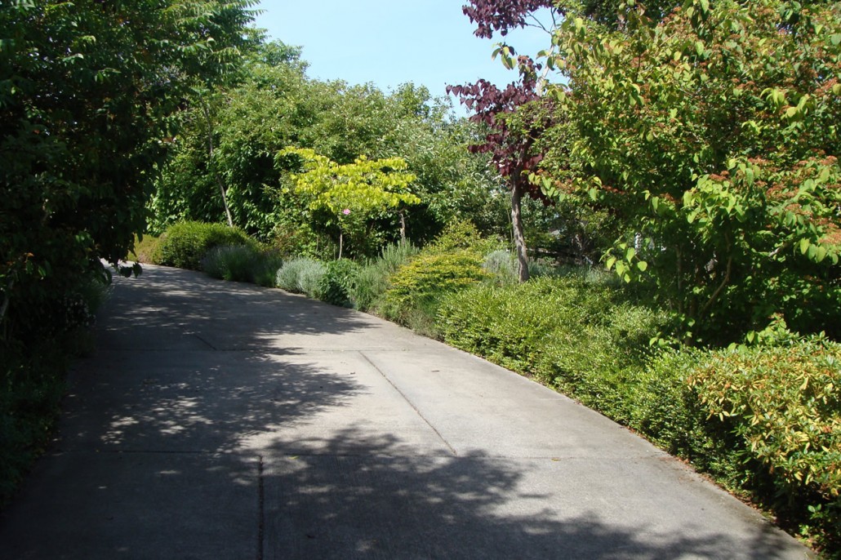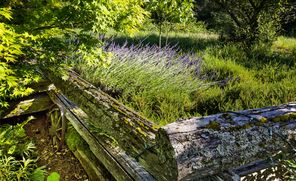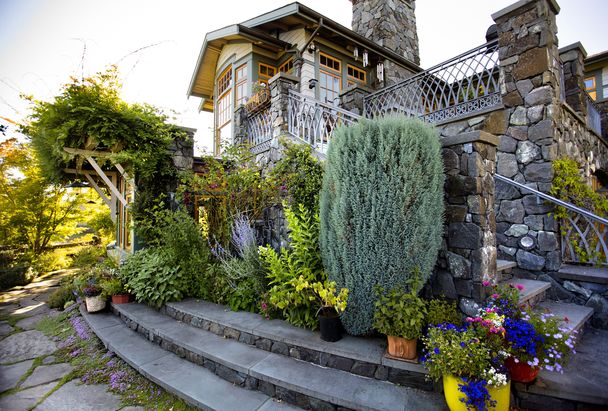High on the slopes above Kirkland’s Juanita Bay lies a unique neighborhood of circular lots bordered by a zigzag pattern of split-rail fences: Finn Hill Meadows, which was originally platted by Architect Paul Kirk in the 1950’s. In the spaces between the lots, meadow grasses in commonly-owned horse pasture and orchard grow right up to the fences. Each property appears as an oasis of flowering color and rich, green textures against the quiet background of meadow. To the south, the pastureland appears to fall off a cliff into a boundless sky imprinted with panoramic views of Lake Washington, Mount Rainier, the Cascades and Olympics, downtown Bellevue and downtown Seattle.
The Landscape Architect’s lead role was to realize the owners’ vision of creating a series of interlocking, inwardly-focussed outdoor spaces defined by protruding and retreating arms of the house. The resulting cove-like spaces mostly turn away from the view and embrace the house around all 360 degrees of the circle. Alternately shady and sunny, they encompass all possible garden exposures – north, south, east, west and all the nuances in between.
Inspired by a high Craftsman style, the house architecture is marked by a series of wings projecting outwards both diagonally and orthogonally along a generally east-west spine. Intersecting this architectural spine is a looser, north-south landscape axis defined by two distinct water features which meet at an enclosed “Arcade” on the lower level. On the north, shady side of the house, an active waterfall “source” ringed by granite boulders and crossed by a monolithic granite bridge cascades swiftly down a steep hillside. On the south side, the waterfall gives way to a tranquil pond with Water Lilies, Iris and Bulrushes basking in the sun between two projecting arms of the house.
Lush plantings with highly contrasting textures and colors representing the Owner’s avid interest in gardening border a stone and crushed rock path encircling the house and continuing along the curving entry drive. Flagstone terraces with sun-loving ground covers such as Woolly Thyme take advantage of sunny spots and overhead arbors integral to the house architecture support many vines, including Grape, Wisteria, Clematis and Fig.
This garden is significant as a large landscape that does not strive to be large; instead, it evokes a feeling of intimacy. Given the circular lot, this house and garden embrace each other in a yin-yang relationship. The project was published in the winter 2002 issue of Better Homes and Gardens’ “Beautiful New Homes.”
Credits:
Landscape Contractor: Gardens by Michael Angelo
Waterfall and Pond Contractor: Turnstone Construction
Residential Architect: David Root. House General Contractor: Schuchart Dow

